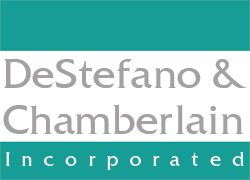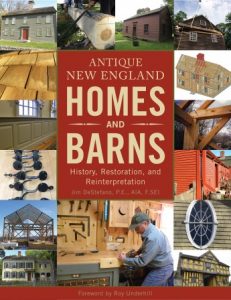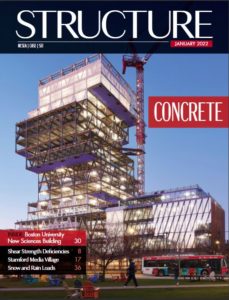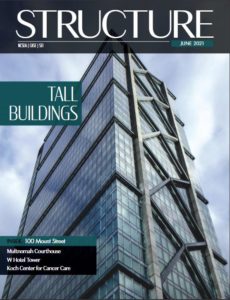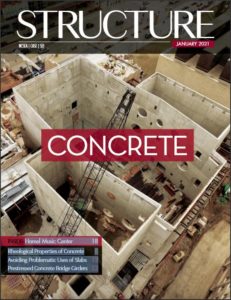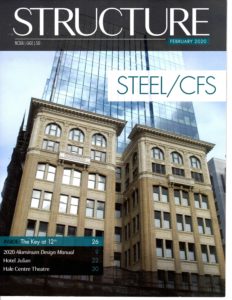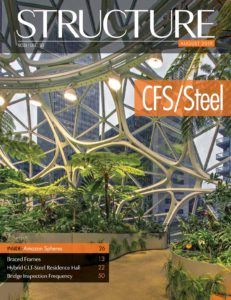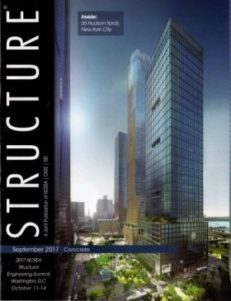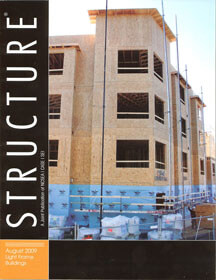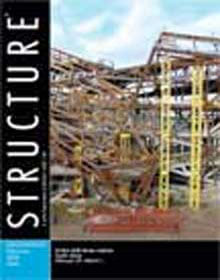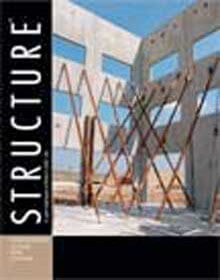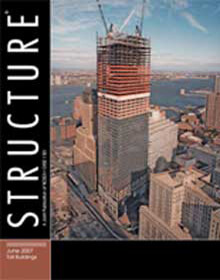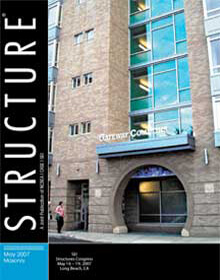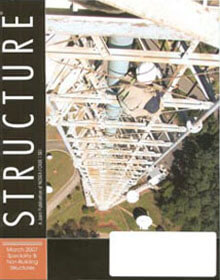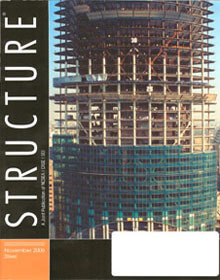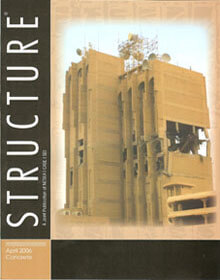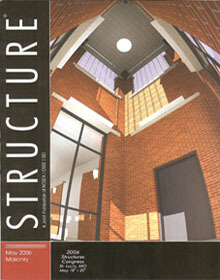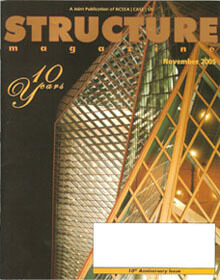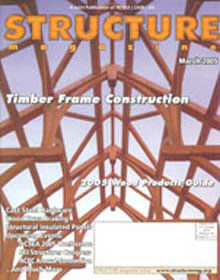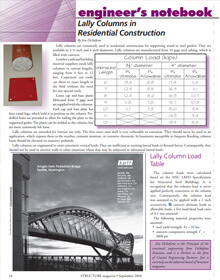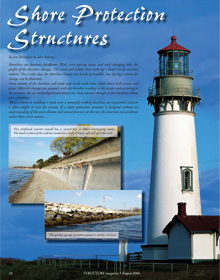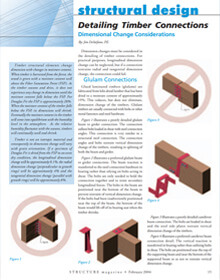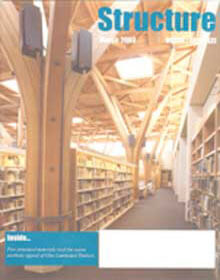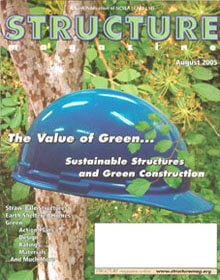Books & Publications
Antique New England Homes and Barns – History, Restorations, and Reinterpretation – Jim DeStefano, P.E., AIA, F. SEI
There is something about antique homes and their hard-working barns that captures the imagination. Maybe it’s their pleasing proportions, maybe they remind us of a simpler time, or maybe we sense that these venerable old survivors that were built when our country was young have seen it all. But how many of us have bothered to listen to the stories they tell or tried to understand what makes them tick? This book reveals the essence of antique New England homes and barns—their history, the people who built them, why they were built that way, and how to restore them, piece by piece, without losing their character. Learn to identify architectural styles from different periods, how to strategize a restoration, and how to approach it systematically, from the timber frame to the floors, walls, and ceilings, windows and doors, wiring, finishes, and landscaping
Timber Structures - Tales of Engineering, Architecture, and Carpentry – Jim DeStefano, P.E., AIA, F. SEI
Timber Structures chronicles the 40-year saga of designing and engineering timber structures of all shapes and sizes at DeStefano & Chamberlain, Inc.
Timber is a remarkably versatile and sustainable building material. Whether you are building a home, a barn, a church, or a school, there is a timber structure that is right for you. Timber is the material of choice when architectural drama is the objective and a more mundane structure just will not do.
The Second Edition of Timber Structures is presented in a digital format for your reading pleasure.
Stamford Media Village - A Rhinestone In The Rough
January 2022
Stamford Media Village is not just another non-descript five-story office building. What is so unique about this project? Everything! Rewind to 2018 when Wheelhouse Properties acquired a derelict 1920's vintage reinforced concrete factory located at the South end of Stamford, Connecticut - A Rhinestone in the Rough. The site is situated along a barge canal adjacent to Long Island Sound and is surrounded by redeveloped mill buildings.
Detailing Cross-Laminated Timber (CLT) Connections
January 2021
Cross-Laminated Timber (CLT) panels are commonly used in mass timber structures. As with any structural element, proper detailing of the connections is crucial. Structures with practical connection details are usually cost-efficient and easy to fabricate and assemble. In contract, poorly conceived connection details often result in an overly costly structure plagued with difficulty.
Cross-Laminated Timber Diaphragms
January 2021
Cross-Laminated Timber (CLT) panels are becoming increasingly common as a roof or floor deck systems in Mass Timber Buildings. The roof and floor deck systems need to be carefully engineered and detailed to serve as diaphragms resisting wind and seismic loads. The diaphragm transmits lateral loads to the vertical lateral load resisting elements - usually shear walls or braces frames.
Evaluation of Existing Timber Structures
February 2020
Man has been building timber structures throughout Europe and Asia for over 4,000 years. In North America, timber structures have been built since the first Europeans arrived 400 years ago. Consequently, there are thousands of old timber structures still in service.
Mass Timber Engineering
July 2019
Mass timber is not a new idea just a new name. Many people have heard the term "mass timber" batted around in the last few years, but not everyone has a clear understanding of what it means. Mass timber used to be referred to as "heavy timber" and the International Building Code (IBC) classifies it as Type IV Construction.
The Good and the Bad with Delegated Design
September 2017
Structural engineers of record (SER) are always under some external pressure on projects. Is there enough fee? Is there enough time to complete the work? Is the project becoming more difficult and complex because of bad decisions made without SER input? Are the Owner's expectations unrealistic? Is there scope creep because other team members are passing the buck?
Building Green with Wood Construction
August 2009
Sustainable design is a tough issue for structural engineers to get their arms around. While the sustainable design movement has taken the architecture and engineering world by storm in the past few years, it is often unclear what role the structural engineer can play.
TFEC 1-07 Standard Design of Timber Frame Structures
February 2008
Timber framing is a type of construction that has existed since the dawn of civilization, and has been commonly used in Europe, Asia and North America for nearly three thousand years. Light wood frame construction is often mistakenly referred to as timber framing, but not all wood is timber.
Saint Patrick Church
January 2008
Saint Patrick Church in Redding Connecticut faced a challenge. With more families moving into town, their cozy 1880 mission church was bursting at the seams. The time had come for a new church to serve the growing parish. The challenge was to achieve an inspirational design that complemented the vernacular of the old church, all on a modest budget.
Flitch Plate Beams Design Guide
June 2007
Flitch plate beams have been commonly used with wood frame construction for over 75 years. Despite the popularity of these hybrid structural elements, structural design guidance has been conspicuously absent from engineering literature. That is, up until now.
Computer Technology in the Practice of Structural Engineering
May 2007
In the beginning, there were slide rules, pencils and drafting boards. There were Building Codes, but they were considerably smaller than telephone books. To the modern engineer, these time-honored tools of the trade may seem quaint and primitive, but in the hands of a skilled engineer they were all that was needed to design safe and sometimes magnificent structures.
Why Should We Care About Fire Protection?
March 2007
When you ask a structural engineer about fire protection, the response is often predictable - "I don't have to worry about that, fire protection is the architect's responsibility." And when you suggest that the structural engineer should take a more active role in fire protection, the response is again predictable - "Sure, just another thing we have to worry about and not get paid for." This reaction is characteristic of professionals who aspire to diminish their role in the projects they work on.
Detailing to Prevent Progressive Collapse...Without Breaking the Bank
November 2006
Progressive collapse is a topic that structural engineers have discussed and debated since the Ronan Point Collapse nearly 40 years ago, The discussions have always been somewhat academic and philosophical, but never had much bearing on how we actually designed building structures. That is, up until the tragic events of September 11, 2001.
CASE Guide to Special Inspections and Quality Assurance Part 1
April 2006
Special Inspections are inspection and tests of critical building components mandated by the Building Code. Code requirements for inspection and testing are not a new idea. Provisions for inspection of structural components were contained in the first edition of the Uniform Building Code (UBC) printed in 1927.
CASE Guide to Special Inspections and Quality Assurance Part 2
May 2006
The International Building Code (IBC) was first published in 2000. The code merged provisions from the three model building codes that preceded it, the BOCA National Building Code (BOCA), the ICBO Uniform Building Code (UBC) and the SBCCI Standard Building Code (SBC). The BOCA and UBC codes each contained chapters on Special Inspections and Structural Testing, but their philosophy and focus was slightly different. The SBC did not contain any requirements for Special Inspections.
Fire Protection of Structural Steel...for Dummies
November 2005
There has been a lot of talk in recent years about structural engineers becoming more involved in the specifying and inspecting of fireproofing systems for structural steel. The collapse of the World Trade Center towers has focused public attention on some of the inadequacies in the way fireproofing of structural steel has been treated in the past.
Timber Frame Construction - Architecturally Exposed Timber
March 2005
Timber frame construction, consisting of heavy timbers joined with interlocking connections, dominated construction in Europe and Asia for over 2000 years. But nowhere did it flourish as it did in America. The demand for new buildings and the virtually unlimited forests in colonial America drove the technology of timber framing to new heights.
Lally Columns in Residential Construction
September 2004
Lally columns are commonly used in residential construction for supporting wood or steel girders. They are available in 3 ½ inch and 4 inch diameters. Lally columns are manufactured from 16 gage steel tubing, which is filled with concrete.
Shore Protection Structures
August 2004
Shorelines are dynamic landforms. With every passing wave, and each changing tide, the profile of the shoreline changes. The sands and cobbles that make up a beach are in constant motion. On a calm day, the shoreline changes are barely perceptible, but during a storm the change can be dramatic.
Detailing Timber Connections - Dimensional Change Considerations
February 2004
Dimension changes must be considered in the detailing of timber connections. For practical purposes, longitudinal dimension change can be neglected, but if a connection restrains radial and tangential dimension change, the connection could fail.
Exposed Laminated Timber
March 2003
Ask any structural engineer to name the project that he or she is most proud of designing, and more than likely it will be a project with an architecturally exposed structure. Usually the structural framing of the buildings we design is hidden behind ceilings or walls, and is only on view to the world for a brief time during construction.
Understanding Green Building Rating Systems
August 2005
There are three nationally available green building rating systems in the US market, two for commercial construction and one for residential, by independent non-profit organizations and are widely available for use. There are some state and local governments that have mandated, or are considering mandating, various rating programs for certain construction.
50 Thorpe Street
Fairfield, CT 06824-5725
(203) 254-7131
