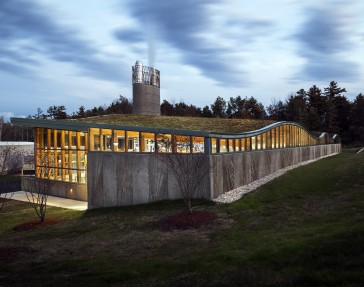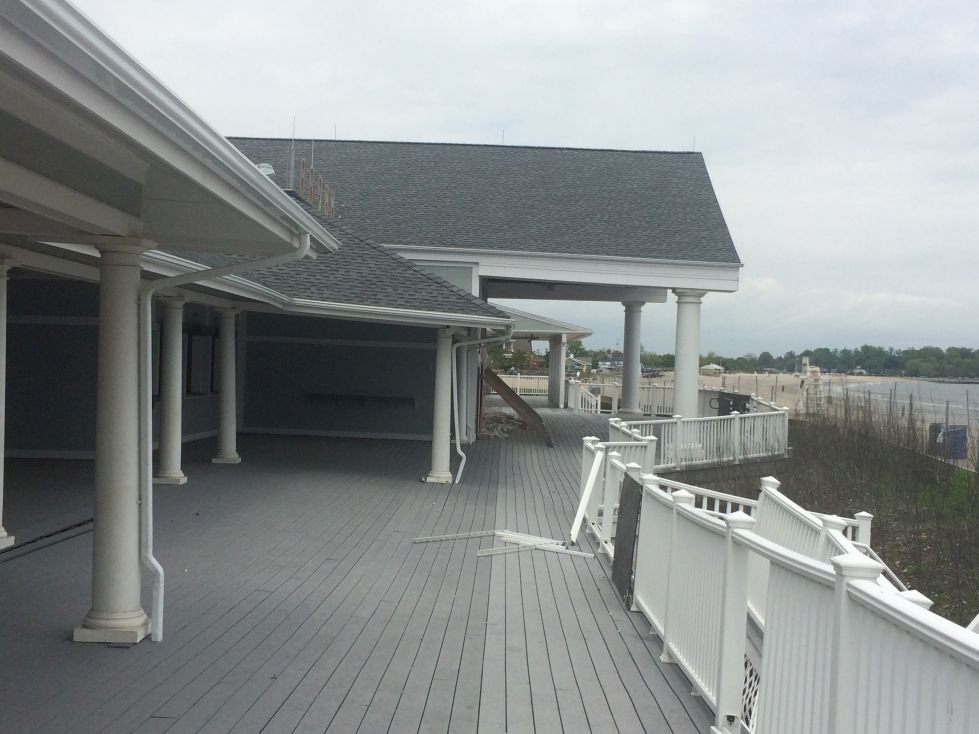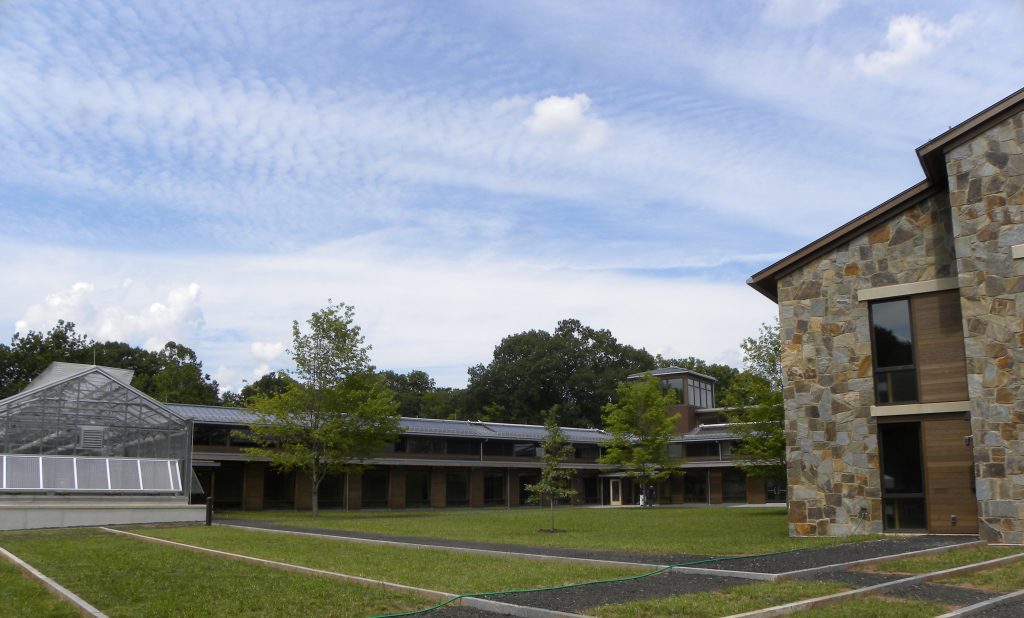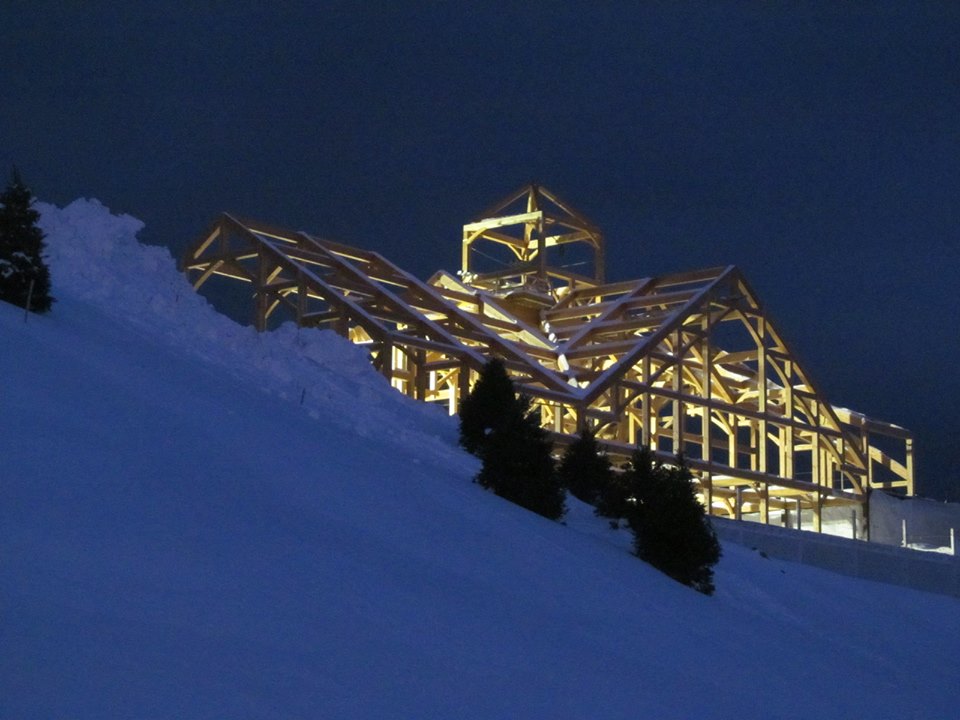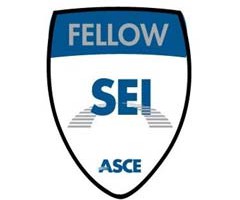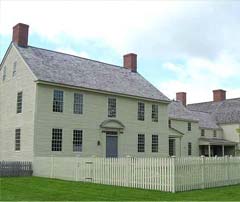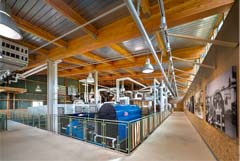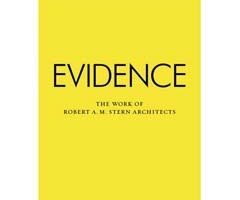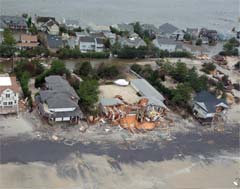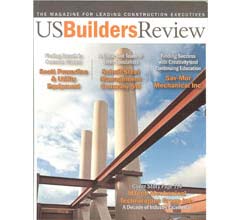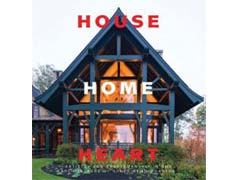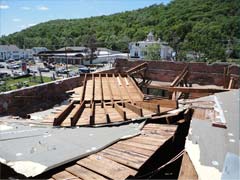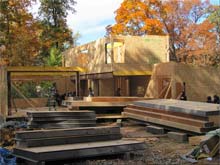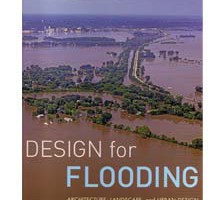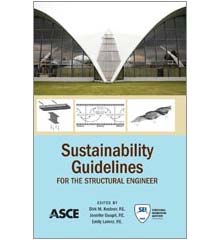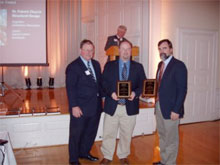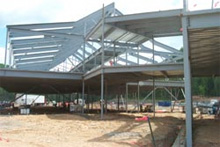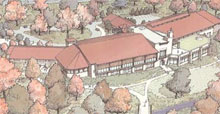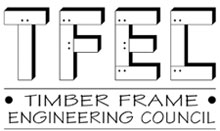News
Stamford Media Village steel and timber erections has begun
The timber and steel work at the Stamford Media Village project has begun. This project is an adaptive reuse of an early 20th century cast in place concrete building. The fourth and fifth floors consists of a hybrid steel/timber structure with Cross Laminated Timber (CLT) floors supported by a steel frame.
Read MoreJ. M. W. Turner works at Mystic
The works of 19th century British painter J.M.W. Turner are on exhibition at the Thompson Exhibition Hall at Mystic Seaport. Turner’s most notable works were landscapes depicting both country side and turbulent seascapes. The exhibition featuring some of Turner’s watercolor pieces which often fall to the wayside of his more known oil paintings. The exhibition…
Read MoreWeekapaug Inn and Suites under construction
The Hotel Suites and Meetinghouse at Weekapaug Inn have begun construction. Designed to meet an accelerated construction schedule, the Hotel Suites and Meetinghouse make use of mostly pre-fabricated structural elements, using Superior Wall foundations and Cross Laminated Timber floor decks.
Read MoreTFEC Design Guide 18 has been released!
The Timber Frame Engineering Council (TFEC)has released Design Guide 18 – Moisture Considerations for Mass Timber Structures. Jim DeStefano heads up the Mass Timber Committee of the TFEC and served as author of the document. The document can be found here.
Read MoreHarvard Warming Warning opened!
An art installation designed to spark discussion of climate change, the “Warming Warning” exhibit has opened at Harvard’s Science Center Plaza. DeStefano & Chamberlain provided the structural design for the exhibit which will remain on display through December 7, 2018. Check here for a brief write up on the exhibit!
Read MoreMystic Seaport Awarded!
Mystic Seaport’s Thompson Exhibition hall was awarded by both the AIA Quad and by the New York Realty Journal. AIA QUAD Awards for Built – Commercial, Institutional, Educational, or Multi-Family Residential NYREJ CT CREW Blue Ribbon Award for Best Specialty Project
Read MoreHobi Awards 2018
Several homes designed by DeStefano & Chamberlain, Inc. were awarded by Connecticut Cottages and Gardens magazines annual Home Building Industry Awards. Click here to see the homes featured. These include designs by Shope Reno Wharton and built by Sound Beach Partners and Davenport Contracting.
Read MoreAntique England Homes and Barns Featured
Jim DeStefano’s book, Antique New England Homes and Barnes has been reviewed by The Old House Journal! Check out the enclosed link here. You can buy the book from Amazon.com here.
Read MoreThe Newman’s Own Renovations
Over the past several years DeStefano & Chamberlain have been involved in structural design work associated with the renovations to the new Newman’s Own Headquarters in Westport, CT.
Read MoreKevin Chamberlain at CASE Risk Management Seminar
Kevin at the recent CASE Risk Management Seminar in Chicago with the one and only Ashraf Habibullah of Computers & Structures, Inc. His keynote address was a truly inspiring message of the greatness of the structural engineering profession. And check out that jacket!!
Read MoreMystic Seaport Thompson Exhibition Building featured in Architect Magazine
The Thompson Exhibition Building at Mystic Seaport Maritime Museum with Mass Timber design was featured in Architect magazine! Check out the article here and an additional write up featured on their website here!
Read MoreGreenwich Residence Featured in CTC&G magazine
A private residence designed by Shope Reno Wharton Architects engineered by DeStefano & Chamberlain was featured in the March 2017 issue of Connecticut Cottages and Gardens. Click here to read the full article.
Read MorePenfield Ribbon Cutting
Penfield Pavilion is complete! March 7th was the Ribbon Cutting Ceremony for the finished renovation of Penfield Pavilion. Penfield Pavilion was left badly damaged after the 1-2 punch of Hurricane Irene and Super-Storm Sandy in 2011 and 2012. DeStefano & Chamberlain, Inc. were brought in to fill the role of both Architect and Engineer in…
Read MoreFeatured on Timber Frame HQ
Jim DeStefano and DeStefano & Chamberlain were recently featured on Timber Frame HQ website. Check out the article here. Timber Frame Headquarters in an online resource dedicated to educate and bring individuals with a love of Timber Framing and Timber Frame construction.
Read MorePrivate Residence Featured
A private residence designed by Shope Reno Wharton architects and engineered by DeStefano & Chamberlain, Inc. on the shores of Long Island Sound was recently featured on Luxe. Interiors + Design. Click here to view the article!
Read MorePenfield Move (pt. 2)
The Penfield Pavilion has been moved back into place after the foundations were placed over the course of the summer. Check out some pictures from the building move above!
Read MorePenfield Building Move
The building has moved at Penfield! Check out the video of the move in action!
Read MoreWe have lift off!
Construction at Penfield Pavilion in Fairfield, Ct. has begun! The building was damaged by Hurricanes Sandy and Irene and DeStefano & Chamberlain were brought on to head the design team as the architect and engineer for the building renovations and lifting. Check out some of the pictures below!
Read MoreMystic Seaport Timbers Going Up
The timbers for the new Thompson Exhibition Building at Mystic Seaport have started to go up! DeStefano & Chamberlain provided the structural engineering for the new building. Designed by Centerbrook Architects, it stands in contrast to the other buildings on the campus and features an exterior appearance of a cresting wave, while the interior resembles…
Read MoreASTM 24 – Flood Design Standard
The ASCE 24-14 Flood Resistant Design and Construction handbook is out! Jim DeStefano sits on the ASCE 24 committee and was largely involved in it’s production. Pick up a copy from the ASCE webstore for the latest flood design recommendations and guidelines from ASCE!
Read MorePalladio Award
The Palladio Award for Residential Restoration and Renovation was awarded to Hamady Architects for their work on the Cricket Hill Residence in Greenwich, CT. DeStefano & Chamberlain, Inc. provided the structural engineering for the renovation. Click here for more information on the award.
Read MoreHotchkiss Biomass Heating Facility Recognized
The Hotchkiss Biomass Power Facility designed by Centerbrook Architects and engineered by DeStefano & Chamberlain has been selected as #10 on the Huffington Post’s “20 of The Most Ingenious Works of Architecture in 2014”. Check it out here!
Read MorePenfield Pavilion Renovations
DeStefano & Chamberlain have been hired by the town of Fairfield to provide the design for the Penfield Pavilion renovations following Superstorm Sandy and Hurricane Irene. Following the 1-2 punch of these storms, the build was left with undermined foundations and damage to the decks and floors. DeStefano & Chamberlain has been brought on board…
Read MoreKohler Environmental Center Awarded!
The Kohler Environmental Center at the Choate Rosemary School has been awarded the Green Good Design Award by the Chicago Athenaeum: Muesem of Architecture and Design in conjunction with the European Centre for Architecture, Art, Design, and Urban Studies. The award is given to forward thinking company’s and brands as a recognition of sustainable design,…
Read MoreTimber Frame at Haystack Baselodge topped out!
The timber frame at the Haystack Club Base Lodge has been finally topped off. The structural insulated panels (SIP) and rough carpentry have now begun to go up and the building envelope is nearing completion! Click here to see some shots of the erection process taken by South County Post and Beam
Read MoreDiscovery Museum Exhibit
Several months ago, DeStefano & Chamberlain, Inc. sponsored an exhibit at the Discovery Museum in Bridgeport, CT. The exhibit explained various green technologies in the building and engineering industry including a case study of a project DeStefano & Chamberlain undertook which employe a number of energy saving and environmentally responsible building techniques. Though the exhibit…
Read MoreHotchkiss Biomass Facility Awarded
The Hotchkiss Biomass Facility has recently been selected for three design awards. Woodworks – Green Design Award AIA Connecticut Built Design Honor Award AIA New England 2013 Honor Award for Design Excellence These three awards recognize the unique design and architecture of the biomass facility. The structure used curves glulams to create a rolling roof…
Read MoreJim DeStefano made a Fellow of the Structural Engineering Institute
The Structural Engineering Institute of the American Society of Civil Engineers has made Jim DeStefano a Fellow of the institute. In order to qualify for this position, an engineer must not only be a licensed Professional Engineer, but must also have had charge of important work in the field of structural engineering. Throughout his career,…
Read MoreLive from Daryl’s House
80’s pop start Daryl Hall has been making waves again with his restored Georgian Colonial in upstate New York. The property recently sold for 6 million dollars but has quite a story to tell. DeStefano & Chamberlain worked together with Hall to combine two antique timber frames to create this period home. Since the completion…
Read MoreGreenSource features the Biomass Heating Facility
The Hotchkiss School Biomass Heating Facility is featured in GreenSource–the magazine of sustainable design. The new facility is targeting LEED Silver certification for its use of wood chips as a renewable fuel source for the private school in northwest Connecticut. The project was designed by Centerbrook Architects and Planners and the Engineer of Record was…
Read MoreDeStefano & Chamberlain finally has a Facebook page!
We will be posting photos of our exciting projects, articles relating to the building industry, and of course, funny jokes and videos for your entertainment. Be sure to Like us on Facebook to follow all of our activities!
Read MoreCollection of Robert A.M. Stern’s projects published
Robert A.M. Stern Architects have recently published a collection of their latest projects. Featured within Evidence are the Hotchkiss School dormitories where DeStefano & Chamberlain were the Engineer of Record. DeStefano & Chamberlain have also collaborated with RAMSA on the Choate Rosemary Environmental Center and the newest residence hall at the Hotchkiss School.
Read MoreMegastorm hits the Northeast
This year Mother Nature celebrated Halloween dressed as Hurricane Sandy. Making landfall over the state of New Jersey, the category one hurricane crashed into a low front transforming into a nor’easter as it continued north. Megastorm Sandy was felt as far west as Michigan bringing with her heavy rains and in some cases a few…
Read MoreFeatured Article in US Builders Review
DeStefano & Chamberlain, Inc. gets featured in the summer edition of US Builders Review. The Art of Structural Design showcases the firm’s history of high quality work with architecturally exposed structures. Special thanks for our sponsors: E.M. Rose Builders Inc. and Carolina Timberworks. Click here to read the article!
Read MoreShope Reno Wharton’s first publication hits the shelves
DeStefano & Chamberlain is happy to announce that our friends at the firm of Shope Reno Wharton have published their first collective portfolio. House, Home & Heart: Artistry and Craftsmanship in the Architecture of Shope Reno Wharton is a compilation of “redefined modern architecture within a context of traditional sensibilities” (P. Goldberger). Showcasing their designs…
Read MoreDeadly Tornado hits Springfield, MA
A tornado ravaged downtown Springfield, Massachusetts and several of the surrounding towns in an afternoon storm. The winds brought down trees, scattered debris, and damaged numerous buildings. DeStefano & Chamberlain was called in to investigate the structural integrity of Monson Town Hall which was severely damaged in the storm. Click here for the news report.
Read MoreWill your roof stand up to all this snow?
Kevin Chamberlain was interviewed by the Hartford Courant regarding potential roof collapses due to this winter’s heavy snowfall. Homeowners worry as the state gets bombarded with snow and wonder if they should shovel the snow off of their roof. “There’s no hard and fast rule for when you have too much snow,” says Kevin. “The…
Read MoreSIP Installation of Virginia Home featured in USA Today
The use of Structural Insulated Panels (SIPs), in place of traditional framing, is gaining momentum as seen in the story of a Virginia home. USA Today features owner Wendy Koch’s Green House Blog which follows the progress of construction of her new sustainable home. DeStefano & Chamberlain Inc. designed the SIP structure. Read the article.
Read MoreDesign for Flooding: Architecture, Landscape, and Urban Design for Resilience to Climate Change
Recently published, Design for Flooding (2011) includes a section on Flood-Resistant Design that has been co-authored by Jim DeStefano and Donald Watson. Discussion topics include flood design analysis, coastal regions, and best practices for building design. Pick up your copy at Amazon.com.
Read MoreSustainability Guidelines for the Structural Engineer
Jim DeStefano has written the Wood Construction chapter for this ASCE sponsored publication. The Sustainability Guidelines for the Structural Engineer (2010) is divided into several discussions regarding sustainable strategies for design, construction, infrastructure, and building materials. Pick up your copy at ASCE.org.
Read MoreTimber Frames: Designing Your Custom Home
Our friend and client, Jeremy Bonin–an architect specializing in the design of timber framed buildings, has authored a new book on timber framed homes. Pick up your copy at Amazon.com.
Read MoreACEC 2008 Engineering Excellence Award
DeStefano and Chamberlain along with Dan Conlon Architects received the ACEC 2008 Engineering Excellence Award for the St. Patrick Church. Kevin Chamberlain (center) along with Dan Conlon (far right). www.dconlonarchitects.com
Read MoreCherokee School: the Largest SIPS Project
DeStefano & Chamberlain, in collaboration with Panelwrights, has engineered the Structural Insulated Panel (SIP) system for the Cherokee School Project in North Carolina. With a total of 376,000 S.F. of SIPs, this is the largest SIP project ever built. Read the article.
Read MoreWestport Weston Family Y
Jim DeStefano is on the building committee for the proposed new Westport Weston Family Y which will be located on the site of Camp Mahackeno. The project is being designed by Robert A. M. Stern Architects. www.westporty.org
Read MoreTimber Frame Engineering Council
Jim DeStefano is a founder and past chairman of the newly formed Timber Frame Engineering Council (TFEC). The TFEC is a group within the Timber Framers Guild of structural engineers and others with an interest in timber frame engineering. The TFEC is dedicated to advancing the technology of timber frame engineering. The goals and objectives…
Read MoreSEI: Structural Engineering Institute
Jim DeStefano has been appointed to the ASCE/SEI 24 Flood Resistant Design and Construction standard committee. Jim also serves on the SEI Sustainability committee. www.seinstitute.org
Read More
